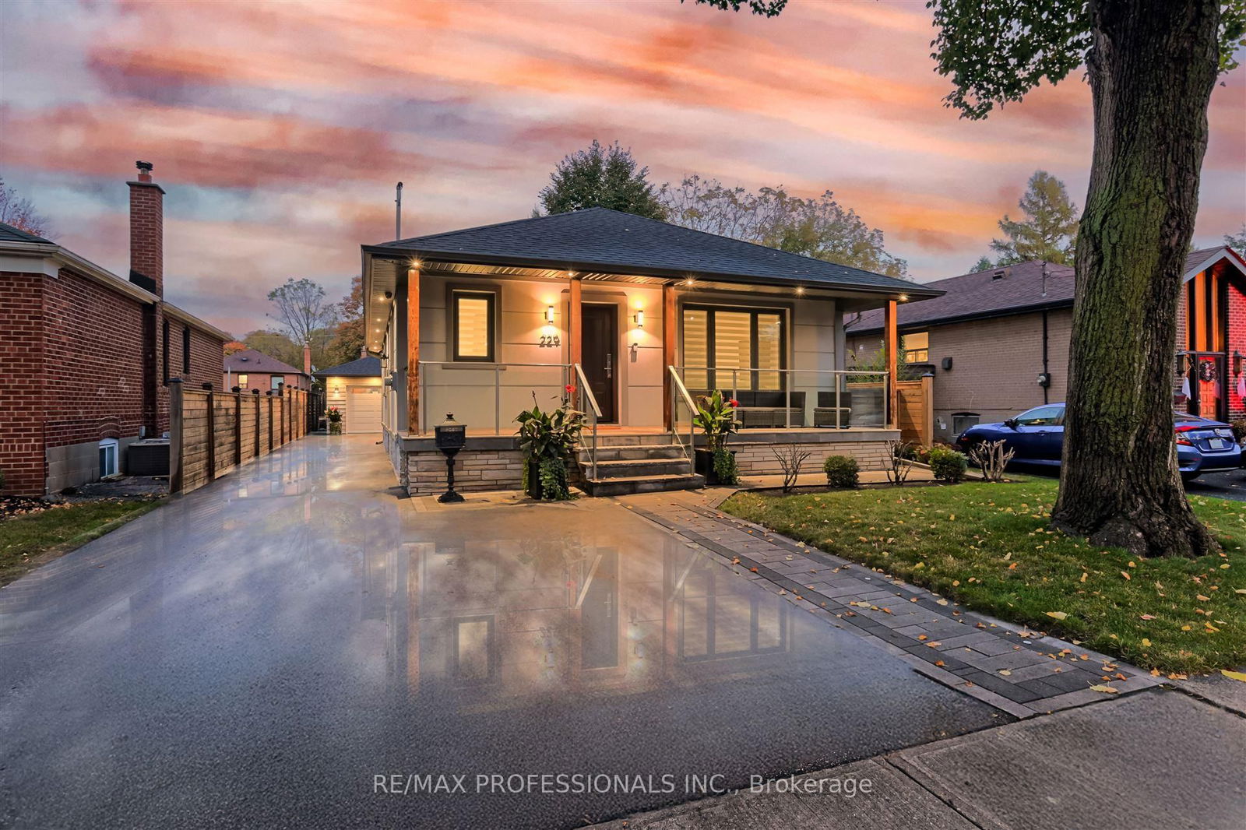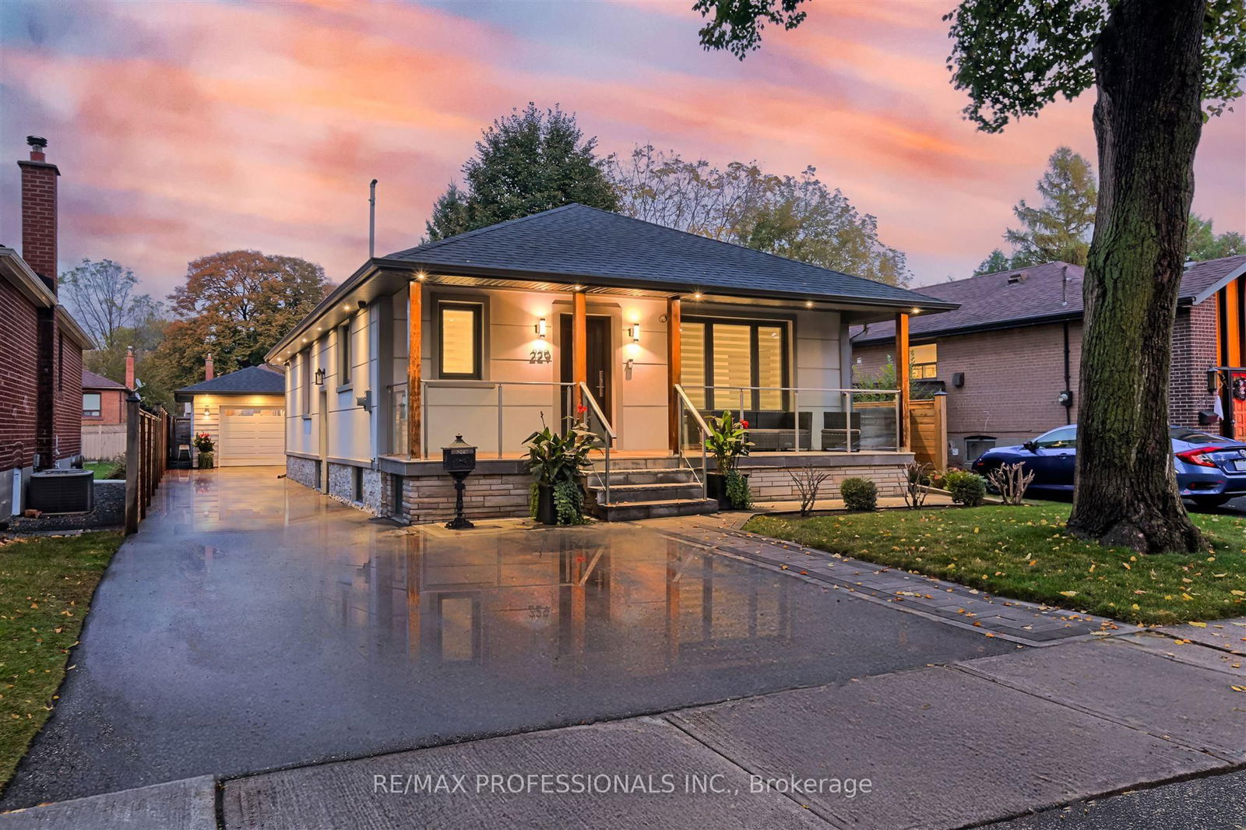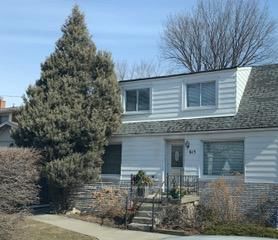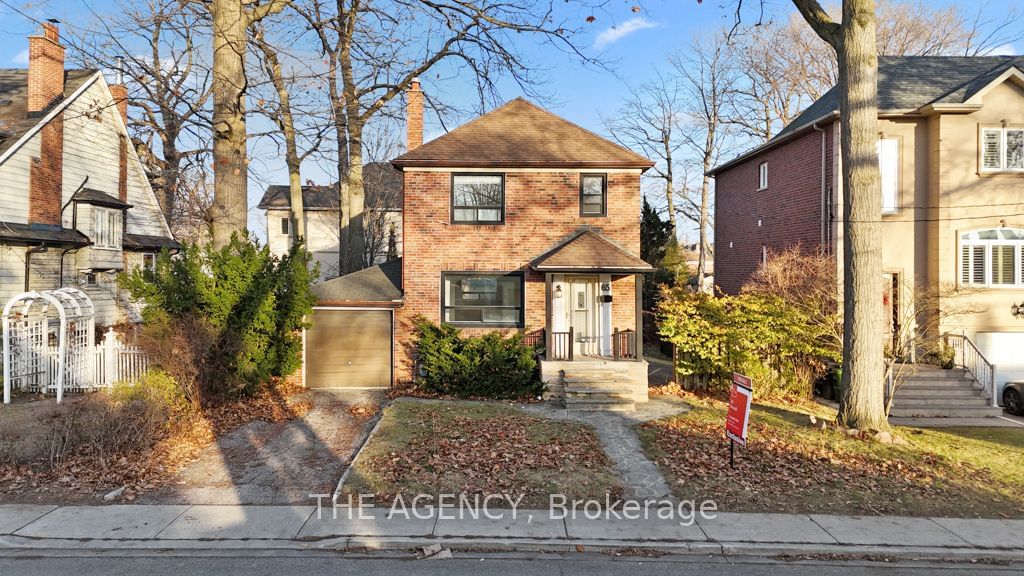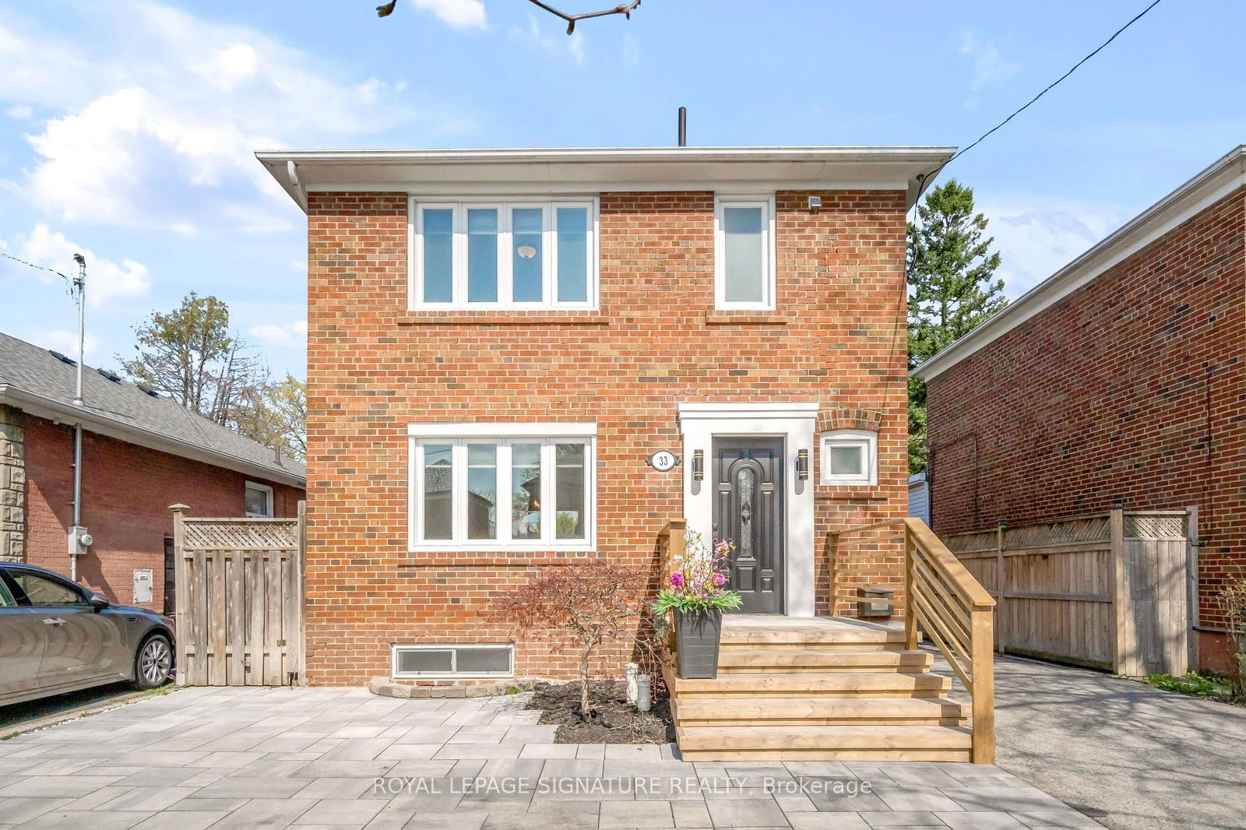Overview
-
Property Type
Detached, Bungalow
-
Bedrooms
3 + 1
-
Bathrooms
2
-
Basement
Fin W/O
-
Kitchen
1
-
Total Parking
5 (1 Detached Garage)
-
Lot Size
120x43 (Feet)
-
Taxes
$4,961.90 (2024)
-
Type
Freehold
Property description for 229 Sheldon Avenue, Toronto, Alderwood, M8W 4L8
Local Real Estate Price Trends
Active listings
Average Selling Price of a Detached
April 2025
$1,350,369
Last 3 Months
$1,338,977
Last 12 Months
$1,269,904
April 2024
$1,488,586
Last 3 Months LY
$1,464,445
Last 12 Months LY
$1,318,944
Change
Change
Change
Historical Average Selling Price of a Detached in Alderwood
Average Selling Price
3 years ago
$1,381,222
Average Selling Price
5 years ago
$863,810
Average Selling Price
10 years ago
$692,100
Change
Change
Change
How many days Detached takes to sell (DOM)
April 2025
16
Last 3 Months
18
Last 12 Months
21
April 2024
19
Last 3 Months LY
25
Last 12 Months LY
17
Change
Change
Change
Average Selling price
Mortgage Calculator
This data is for informational purposes only.
|
Mortgage Payment per month |
|
|
Principal Amount |
Interest |
|
Total Payable |
Amortization |
Closing Cost Calculator
This data is for informational purposes only.
* A down payment of less than 20% is permitted only for first-time home buyers purchasing their principal residence. The minimum down payment required is 5% for the portion of the purchase price up to $500,000, and 10% for the portion between $500,000 and $1,500,000. For properties priced over $1,500,000, a minimum down payment of 20% is required.

